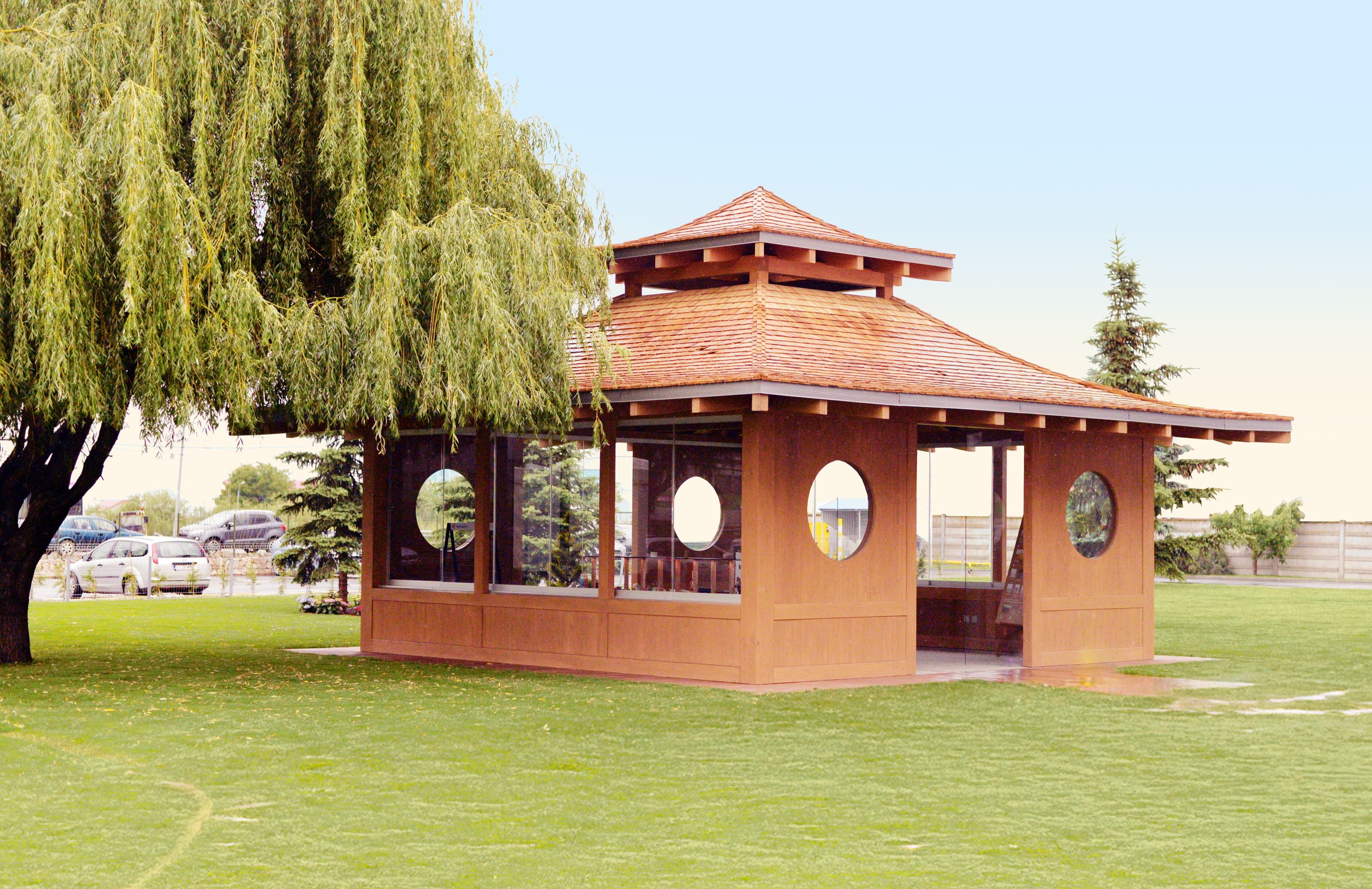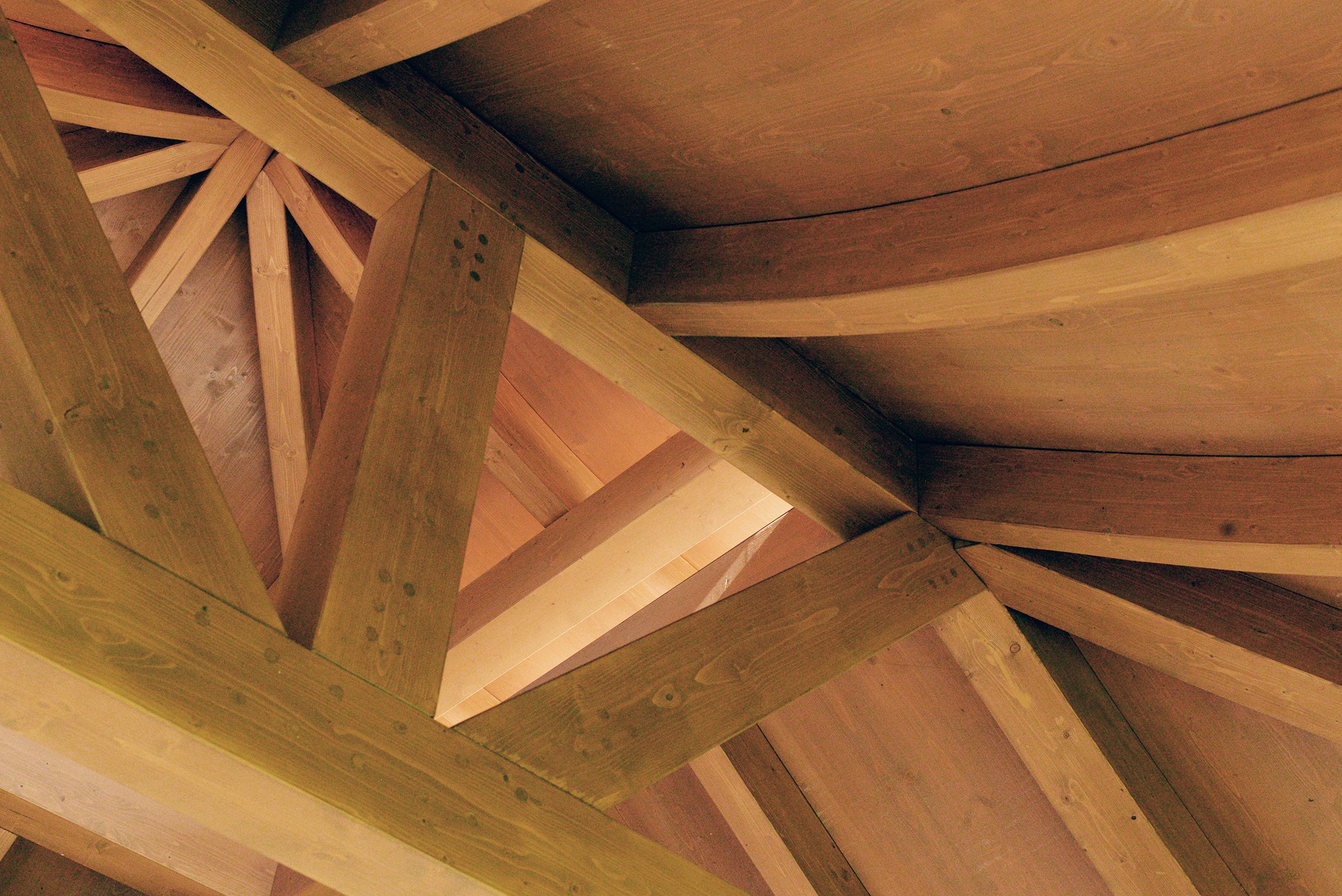Rottaprint Campus Pagoda
Rottaprint Campus Pagoda




Rottaprint is Romania’s largest producer of packaging. The company celebrated its 33rd anniversary in 2024 with a series of events and a unique product presentation with clients and collaborators from around the world.
For this project, Nathalie Opris redeveloped representative parts of the Rottaprint campus, such as the façade, gatehouse and entrance area.
-
A new 80m² wooden pagoda was designed and built on the campus to provide an atmospheric meeting space, with customisable lighting, WIFI and wireless presentation equipment. Nathalie’s design idea was to create a town center on the Rottaprint campus: visible from the office windows and placed at the center of the campus entrance. The construction style speaks a culturally hybrid design language of vernacular architecture found in the Transylvanian forest paired with stylistic elements of Japanese Zen Garden pagodas.
By adding natural materials into the existing mix of concrete and metal architecture, the light wooden structure creates a sense of warmth, improving the work environment of the Rottaprint staff. The construction materials, pine and granite, are sourced from local producers. Temporary product presentation podiums were designed using cardboard tubes – an indispensable material.
The exhibition is accompanied by an augmented reality (AR) application that allows visitors to dive into the details of each product, learning more about production techniques. Since the event, Rottaprint has continued to use Nathalie’s design of the product podium and application for their product presentation at fairs.
Client
Rottaprint
Project Type
Architecture, Retail
Photo Credit
Nathalie Opris
Collaborators
Adam Bagnowski
Duration
ongoing
Location
Rottaprint Campus, Cluj (RO)